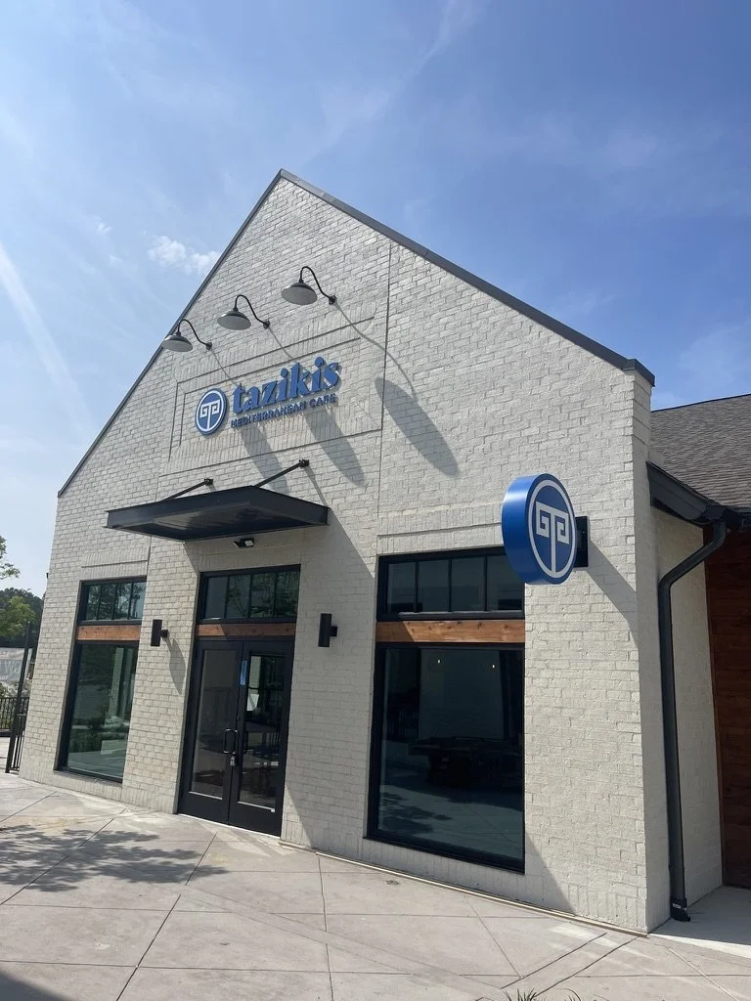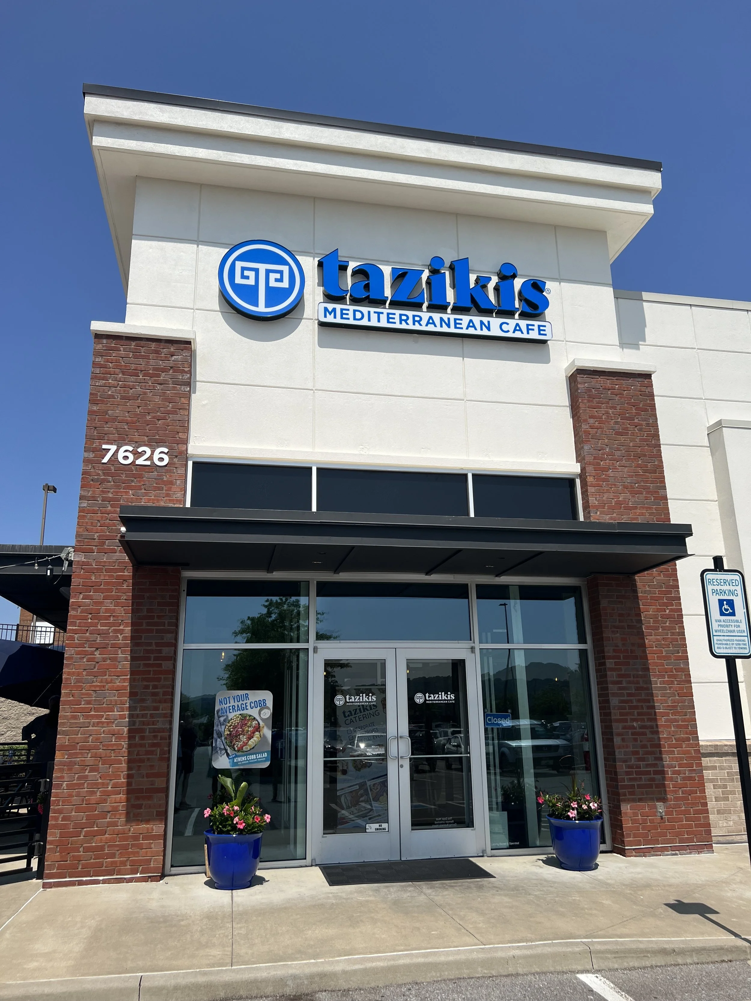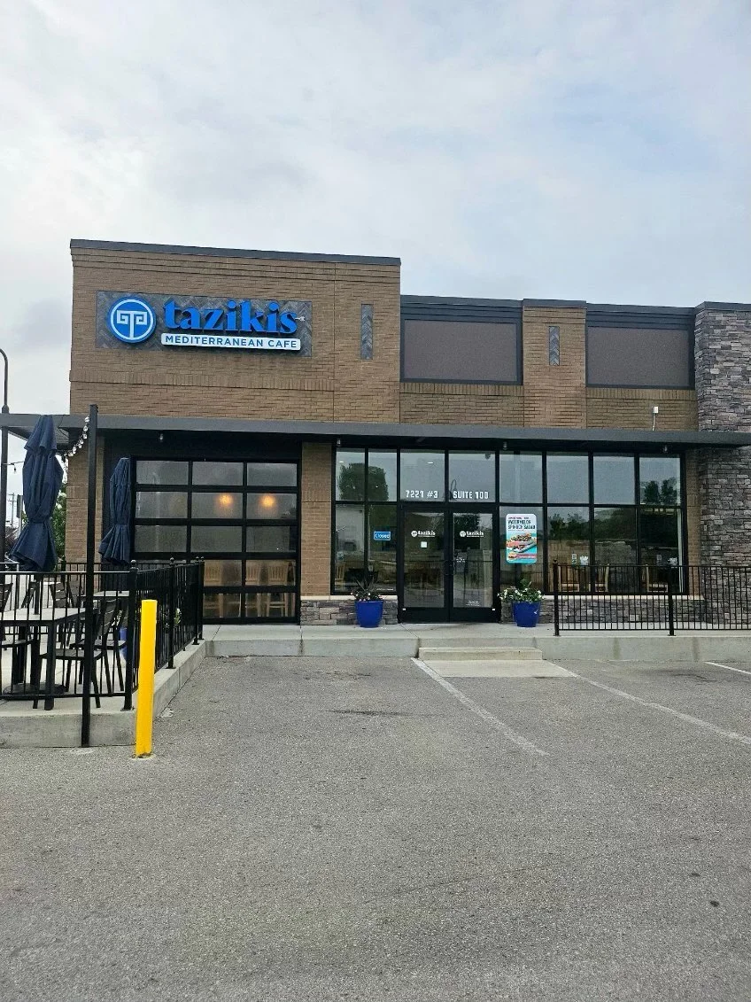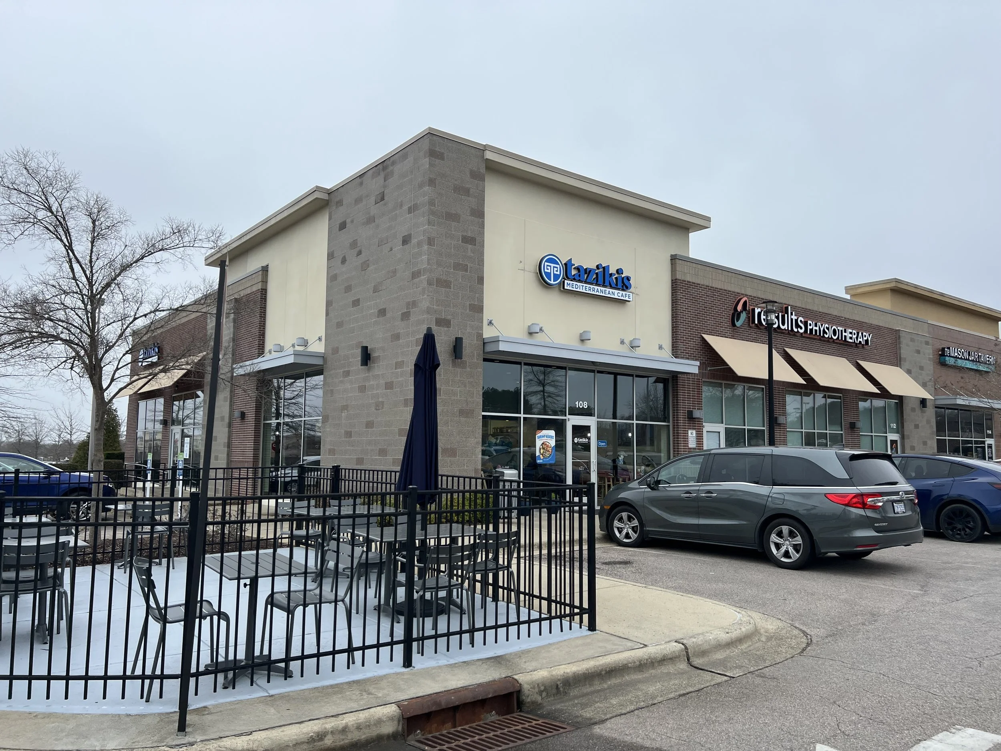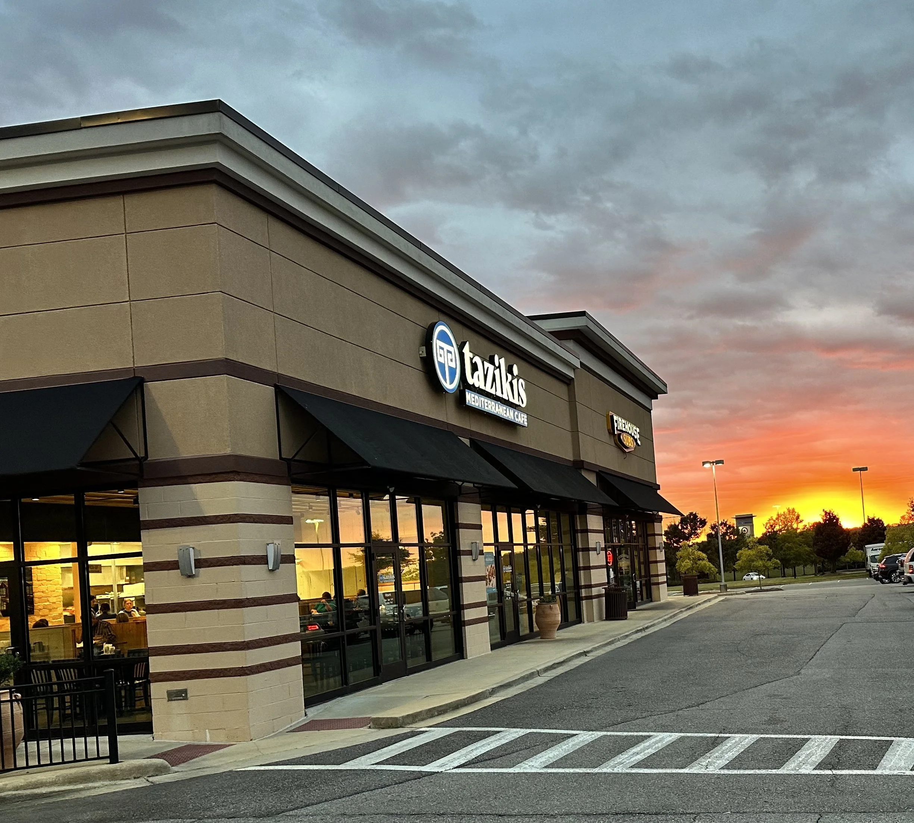
Virtual Tours
KNOX SQUARE
Store Details
Several new design elements (Elevated Coastal Mediterranean)
New Construction
Unique shell building, constructed in a more residential style.
3,164 square feet
86 seats inside, 32 seats on the patio
Directly across from the Hoover Met Baseball stadium is where the SEC Baseball Tournament is held every spring
New Elements:
Olive tree at the start of the queue line rather than "welcome board"
Stone top to the queue line wall
New wood framing method on queue line wall to provide elevated feel
Smaller basket lights arranged in formation rather than jelly jars above community table
New table color, a softer gray
New booth upholstery color, Beluga Dune
New booth wood stain color, Grey Elm
High-top table stools have upholstery cushion, Beluga Dune
Separate area for drinks & drink toppings
Artwork gallery wall with new hanging method
Exterior is not backlit channel letters (needs landlord approval)
Elevated patio (couches, tablecloths, herbs, large umbrellas)
Berry Farms
Store Details
New Construction
Corner unit on an "L" shaped building
3,436 sq ft (larger than target, but opportunistic with good real estate)
92 seats inside, 12 seats on the patio
Ground level with residential units above
New Elements:
First fully approved digital menu board for queue line
Vertical, setback into the wall, "blackboard" style
Fully approved "takeout tower" (Blue or white tile possible based on collaboration with Taziki's design team)
Rear loading, guest-facing
Separate door for to-go guests and delivery drivers
Eco-Grip Kitchen Flooring
Bellevue, TN
Store Details
Conversion from a Qdoba
Freestanding
3,021 sq ft
72 seats inside & 30 seats on the patio
Closed kitchen due to challenging conversion
New Elements in Test
Digital menu boards
Corner, Tile “Pick-Up” Tower rear loading and guest-facing
A dedicated door near the pick-up area
Nolensville, TN
Store Details
New Construction
Multitenant, endcap
“L” shaped building
2,454 sq ft
78 seats inside and 36 seats on the patio
New Elements in Test
Rear loading & guest-facing takeout station
Digital menu board near POS
Dedicated door near the pick-up shelving
Holly Springs, NC
Store Details
Conversion from another restaurant
Multi-tenant endcap
2,343 sq ft
70 seats inside, 28 patio seats.
New Elements in Test
Corner, built-in, pick-up shelving
Digital Menu Board
Dedicated door near the pick-up shelving
Murfreesboro (The Oaks)
Store Details
Corporately owned
2,928 rental sq ft
72 seats inside
12 seats on the patio
Lunch counter seating
Three dedicated curbside parking spaces
Two POS locations
Floating shelf, interior corner, takeout area
Tankless hot water heater
Guest-facing power outlets at booths and lunch counter
McCalla, AL
Store Details
Conversion from a BBQ restaurant to Taziki’s
2,644 rentable sq ft
68 seats inside and 30 seats on the patio for a total of 98 seats.
Customer queue line down initial wall
A “closed kitchen” by Taziki’s standards. This was to take advantage of existing hoods and design a cost-effective conversion.
St. Louis, MO
Store Details
Conversion, 3rd generation restaurant
Unique glass window configuration
2,594 sq ft
54 seats inside the restaurant
18 seats on the patio
Rochester Hills, MI
Store Details
Digital menu board in "test" location
Double-stack Combi Oven approved for this location
Separate door for crew to bus tables through a back kitchen door

